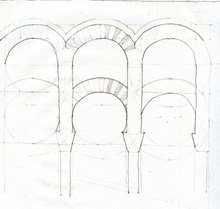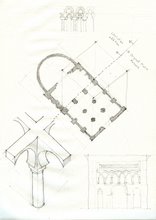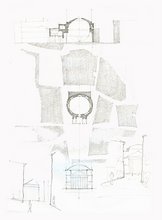
Dr. Bonet was able to explain parts of the construction processes being employed in the Sagrada Familia . It was interesting to see how current materials and technology are being used to complete Gaudi's masterpiece. For example, they have begun to use reinforced concrete in some areas rather than stone which was intended by the original design.
This can be seen in the column pictured below.




































 Here is a map of a current propasal for Plaza Glories which eliminates the raised motorway and reorganizes the center square. We are working with this proposal to design the massing of the buildings surrounding the plaza.
Here is a map of a current propasal for Plaza Glories which eliminates the raised motorway and reorganizes the center square. We are working with this proposal to design the massing of the buildings surrounding the plaza.
 Model of our Proposal
Model of our Proposal






